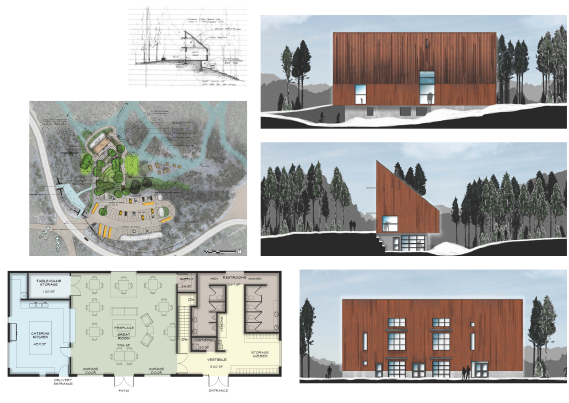Nordic Trails Center
The Nordic Trails Center study is a year-round mountain gateway into the surrounding expansive forest, a shared vision of the County as owner and multiple year-round user groups
in a public-private partnership effort.
The program emphasizes "a multi-use base station for athletes and nature enthusiasts" while the visual identity celebrates the connection to place by taking cues from the local climate.
The design solution offers glimpses of the structure thru the forest and forces visitors to trek
a portion of the forest to access the building. Climate studies dictated the building orientation
and position to maximize a sheltered outdoor patio which connects to the interior via overhead
doors allowing expanded space for larger events and for protection in wintertime. The footprint
minimizes site disturbance, a responsible interplay for users preparing to explore nature. The
existing parking lot is upgraded to include adequate bus parking and turn-around for the
site that regularly hosts high school and other statewide year-round events on its 26-miles
of groomed trails. Use of the natural grade and on-site boulders forms an exterior stepped
amphitheater while a nearby flat area offers a place for tent setup.
The exterior form is dictated by the heavy snows of the local mountain, to minimize snow accumulation at the building perimeter; an "A" frame tilted on its side forms a single-slope roof that sheds snow into an adjacent ravine while the opposing vertical wall acts to gain solar
heat for the great room on cold winter days. Exterior materials were selected for minimal
maintenance – a durable board-formed concrete base with a Corten metal skin that both blends
with the forest and contrasts against the wintertime snow.
A lower-level conceals mechanical equipment, and a walk-out overhead door affords the local
high school ski teams quick waxing and gearing up for their limited after-school practice time.
The main floor plate is an elongated rectangle with a great room in the center and flanked by
a catering kitchen on one end with restrooms, vending, and locker area on the other end – the
latter programmed spaces for after hours trails usage. The interior is envisioned to be polished
concrete floors with in-slab radiant heating and sealed plywood wall / ceiling finishes for a
simple, sustainable, natural look.

|
|
Location
Casper, Wyoming
Owner
Natrona County
Mike Haigler, (Former) Parks Director
307-235-9202
Role
Project Architect
Personnel
Lyle Murtha, Principal Architect
Scope
Study
Size
3,520 Square Feet
Cost
$2 Million (Estimated)
Completed
2021 (Design Only) |
